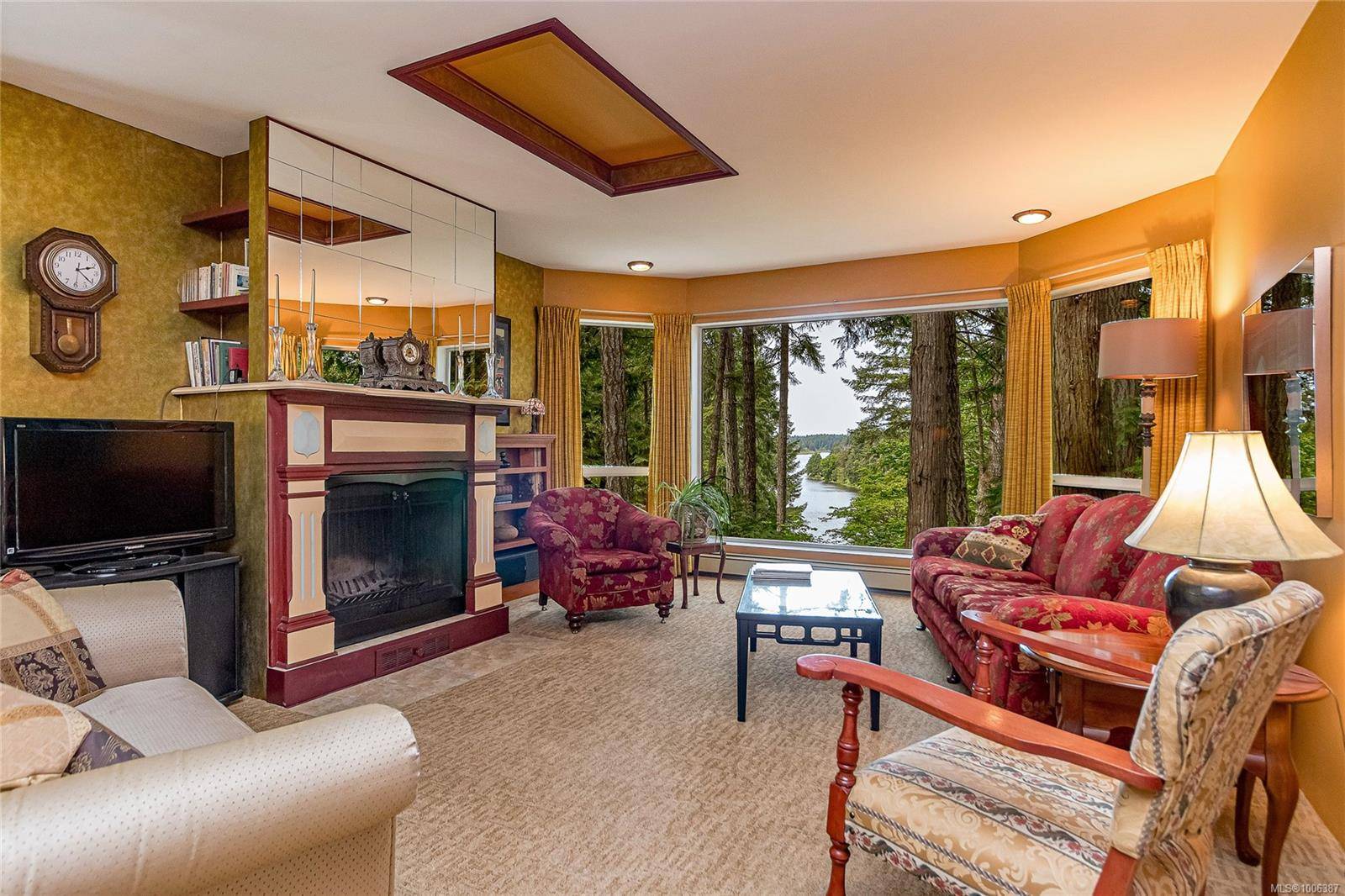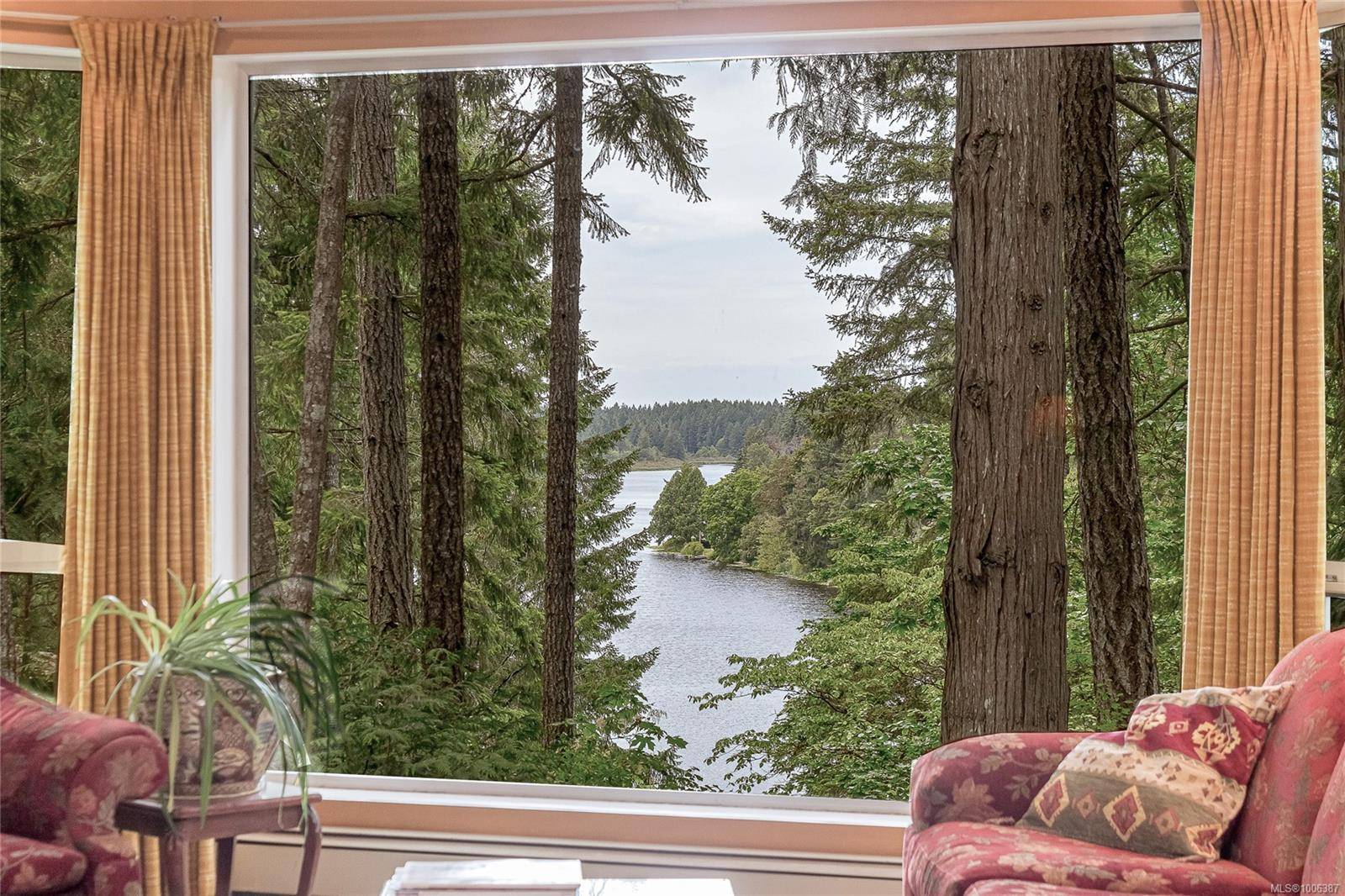3293 McGuire Way Ladysmith, BC V9G 1C4
UPDATED:
Key Details
Property Type Single Family Home
Sub Type Single Family Detached
Listing Status Active
Purchase Type For Sale
Square Footage 2,690 sqft
Price per Sqft $724
MLS Listing ID 1006387
Style Ground Level Entry With Main Up
Bedrooms 2
Rental Info Unrestricted
Year Built 1979
Annual Tax Amount $4,706
Tax Year 2024
Lot Size 8.720 Acres
Acres 8.72
Property Sub-Type Single Family Detached
Property Description
Location
Province BC
County Nanaimo Regional District
Area Du Ladysmith
Rooms
Other Rooms Greenhouse, Storage Shed, Workshop
Basement Crawl Space
Main Level Bedrooms 1
Kitchen 3
Interior
Heating Heat Pump, Radiant Floor
Cooling Air Conditioning
Flooring Mixed
Fireplaces Number 3
Fireplaces Type Heatilator, Wood Burning
Fireplace Yes
Appliance F/S/W/D
Heat Source Heat Pump, Radiant Floor
Laundry In House
Exterior
Exterior Feature Balcony, Balcony/Deck, Balcony/Patio
Parking Features Carport, Driveway, RV Access/Parking
Carport Spaces 1
Roof Type Asphalt Shingle
Total Parking Spaces 4
Building
Faces South
Foundation Poured Concrete
Sewer Septic System
Water Well: Drilled
Structure Type Frame Wood
Others
Pets Allowed Yes
Tax ID 026-507-528
Ownership Freehold
Pets Allowed Aquariums, Birds, Caged Mammals, Cats, Dogs
Virtual Tour https://vimeo.com/showcase/11770134/video/1096546650



