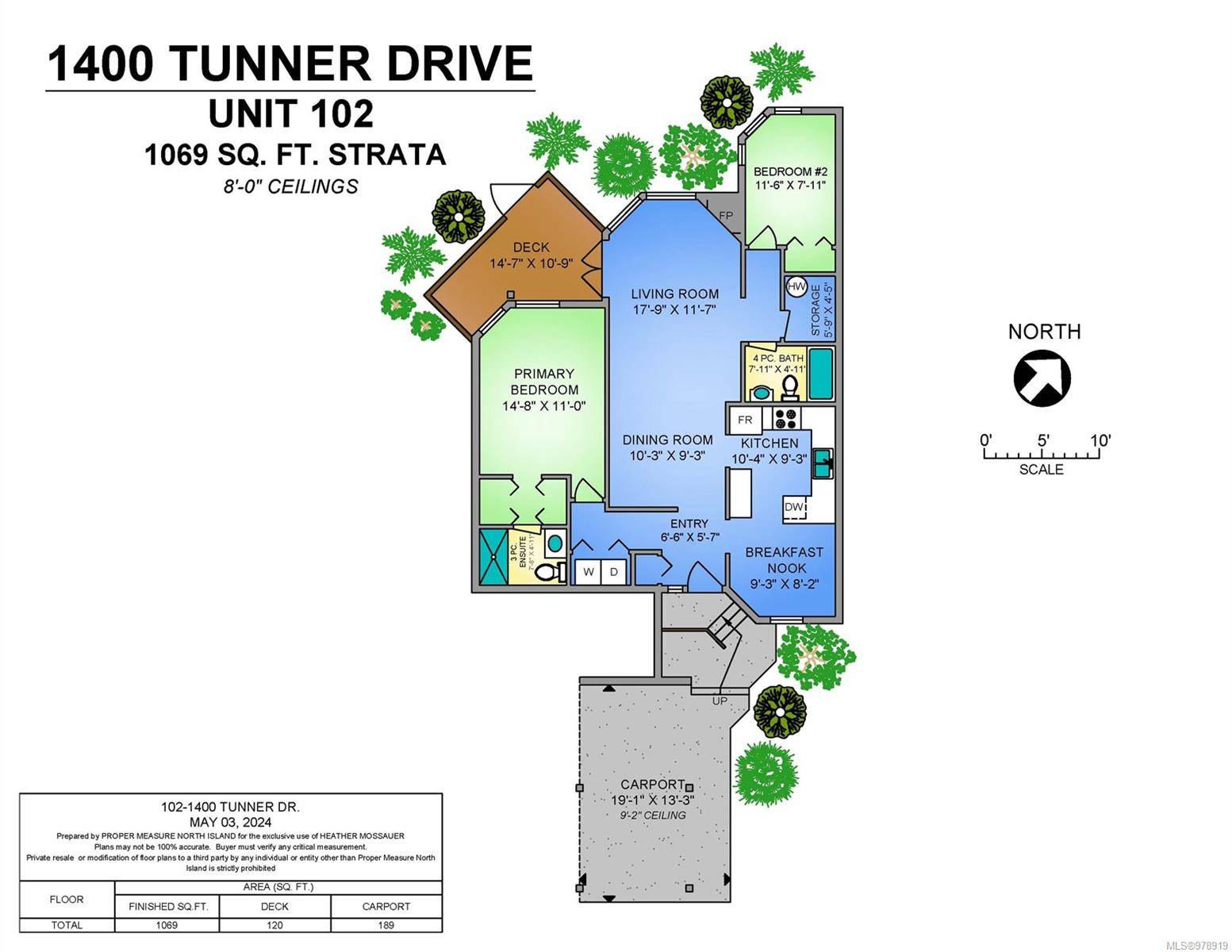For more information regarding the value of a property, please contact us for a free consultation.
1400 Tunner Dr #102 Courtenay, BC V9N 8S2
Want to know what your home might be worth? Contact us for a FREE valuation!

Our team is ready to help you sell your home for the highest possible price ASAP
Key Details
Sold Price $435,000
Property Type Townhouse
Sub Type Row/Townhouse
Listing Status Sold
Purchase Type For Sale
Square Footage 1,069 sqft
Price per Sqft $406
Subdivision Tunner Gardens
MLS Listing ID 978919
Sold Date 02/27/25
Style Rancher
Bedrooms 2
HOA Fees $344/mo
Rental Info Unrestricted
Year Built 1992
Annual Tax Amount $2,301
Tax Year 2024
Property Sub-Type Row/Townhouse
Property Description
Introducing a charming townhouse offering 1069 sqft of comfortable living space, featuring 2 bedrooms and 2 bathrooms. Revel in the abundance of natural light that floods the spacious living area, complemented by a deck perfect for enjoying the evening sun. Park hassle-free in the carport, while inside, the large master bedroom boasts a walk-through closet to the ensuite. Stay cozy with the gas fireplace, keeping heating expenses low. Additional storage is available in the large crawlspace, and the kitchen is adorned with oak cabinets providing ample storage. Wondering about PolyB? no worries here, this unit is all done. With all these amenities, this property offers a blend of comfort and convenience for your lifestyle.
Location
Province BC
County Courtenay, City Of
Area Cv Courtenay East
Zoning R3
Direction Southeast
Rooms
Basement Crawl Space
Main Level Bedrooms 2
Kitchen 1
Interior
Interior Features Breakfast Nook, Dining/Living Combo, Eating Area, French Doors
Heating Baseboard, Electric
Cooling None
Flooring Mixed
Fireplaces Number 1
Fireplaces Type Gas
Fireplace 1
Appliance Dishwasher, F/S/W/D
Laundry In Unit
Exterior
Exterior Feature Balcony/Deck
Carport Spaces 1
Roof Type Asphalt Shingle
Handicap Access Ground Level Main Floor, Primary Bedroom on Main
Building
Lot Description Central Location, Easy Access, Landscaped, Quiet Area, Recreation Nearby, Shopping Nearby
Building Description Frame Wood,Wood, Rancher
Faces Southeast
Story 2
Foundation Poured Concrete
Sewer Sewer Connected
Water Municipal
Architectural Style Patio Home
Additional Building None
Structure Type Frame Wood,Wood
Others
Restrictions None
Tax ID 017-792-932
Ownership Freehold/Strata
Pets Allowed Aquariums, Birds, Cats, Dogs, Number Limit, Size Limit
Read Less
Bought with eXp Realty



